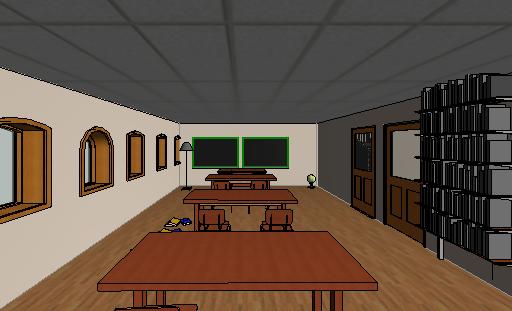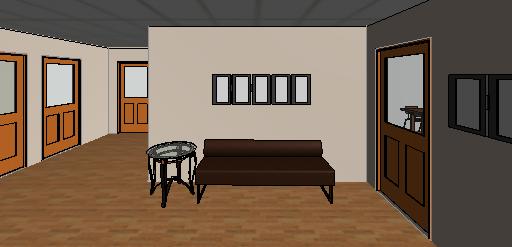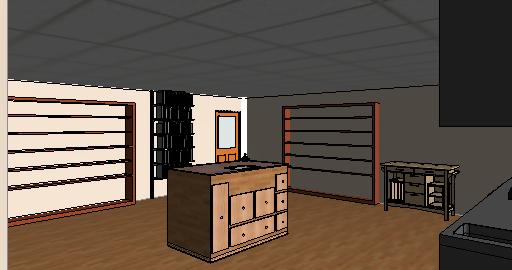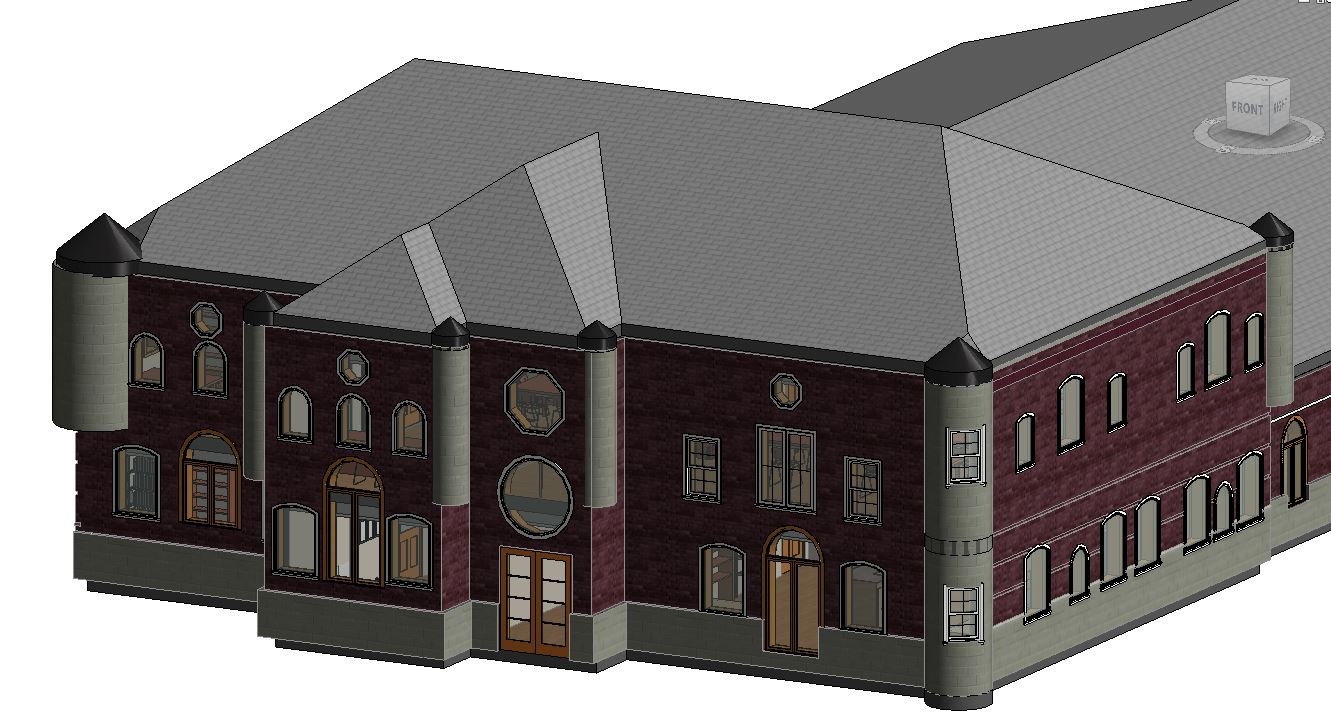My time with Revit is coming to an end and although I gained an enormous amount of knowledge from this program, it was no easy feat. Learning Revit was a difficult task, as I mentioned in earlier blog posts (link to other blog posts), once the project was close to completion, the frustration and confusion I felt throughout the reconstruction process faded away and morphed into confidence.
After I posted the last Williams Hall blog (link to the blog), I began to focus on design factors and the few remaining construction errors that have lingered throughout the reconstruction process. For example, I began the search for textbooks, microscopes, classroom materials, office materials, etc. through the website Revit City (link Revit City). Revit City is an online platform that is a conglomeration of Revit users who design and upload personally created items (furniture, pencils, etc.) to a website, where people–like myself–download their creations and place them within a Revit project for aesthetic purposes. In my Williams Hall reconstruction project, I made it my goal to reconstruct the classrooms as closely as possible. For the chemistry lab, on the second floor of Williams Hall, I found microscopes, skulls, textbooks, and test-tubes to place on bookshelves and throughout the classroom.

The items I found on Revit City were amazing and some “perfect” for the reconstruction of Williams Hall, a small number of the items did not appear in the Revit program–however, a large majority of the items uploaded smoothly. I never solved the issue as to why some of the materials from Revit City did not properly work, but I chalked it down to it being operator error…and although I did stumble with the furnishings, I was able to download other items which worked well enough for this 1900s gothic building. I found it hard to find furnishings that were in style during the 1920s. Since this was such a difficult task, I downloaded furniture that was as close to the original furniture in Williams Hall. In an effort to solve the issue of not being able to download furniture and other materials, I research “how to place downloaded items in Revit” and I could not find a solution. This created a LARGE hiccup for this project and truly caused strain on decorating Williams Hall.



Regardless of all of the roadblocks I endured whilst working on the VERY FIRST digital humanities project at Oklahoma State University, I developed a new level of respect and interest in digital humanities projects. Digital Humanities is an area of study and profession where technology is incorporated with the study of humanities (history, geography, English, etc) to showcase vast amounts of information which make up the humanities. This is a fantastic way to make the humanities interesting and, most importantly, interactive. Now that technology is constantly changing, digital humanity projects are constantly changing to keep up with the world of technology. People are now interacting with maps, timelines, and 3D creations to learn and absorb as much information as possible. This approach to digital humanities has made the humanities a more tempting field of study and has morphed the idea of what studying the humanities can do for a person and their future endeavours.
